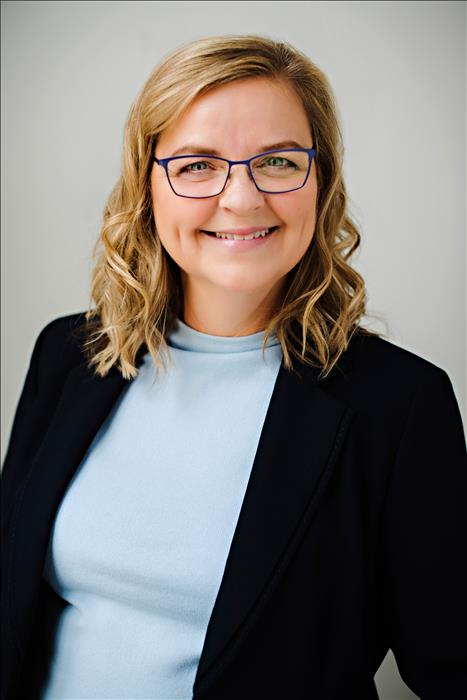Description
Welcome to your dream home! This beautifully maintained 12 year old single detached gem offers the perfect blend of comfort, space, and modern design...ideal for families of all sizes. Step inside to discover over 2400 sq ft of bright, open-concept finished living space designed for today’s lifestyle. The main floor features a welcoming layout with spacious living and dining areas that flow seamlessly into the kitchen which is perfect for entertaining or cozy family nights. The kitchen offers tons of cupboards, prep space and breakfast bar seating. Upstairs, you’ll find three generous bedrooms, including a stunning primary suite with its own ensuite bath and walk-in closet. With a total of 3.5 bathrooms, there’s no waiting in line for the shower in the morning! There's also a great flex space which could be used as a den, home office or kids play area. Need more space? The finished basement offers endless possibilities! You can use it as a rec room, home office, home gym. The area features a gorgeous 3 piece bath with walk in shower, a stunning bar with beverage fridge and a perfectly designed entertainment wall with niches on either side of the electric fireplace and built in storage. A bedroom and kitchenette could easily be added! The main floor laundry offers entry from the garage and also to the basement which could be used as a separate entrance for an in-law suite. Outside, enjoy summer BBQs on the deck while the kids or pets play safely in the fully fenced, oversized backyard. The kids play structure stays and will be awesome for your kids and their friends! There’s plenty of room to garden, play, or just relax in your yard. Located in a quiet, family-friendly neighbourhood, this home is close to parks, schools, shops, and more. Whether you're starting a family or growing one, this home checks every box. Don't miss out on this move-in ready beauty—your next chapter starts here!
Dishwasher,Dryer,Refrigerator,Stove,Washer,Floating Shelves In Girls Bedroom, Cushion On Entry Bench, Cushions On Outdoor Bench(Blue), Shelves In Powder Room On Main Floor, Playset In Yard, Wall Unit In Living Room On Main Floor, Garage Door Opener & 2 Remotes, Built-In Table On Deck Outside.
Additional Details
-
- Community
- 13 - Salisbury/Southgate
-
- Lot Size
- 42.16 X 117.18 Ft.
-
- Approx Sq Ft
- 2417
-
- Acreage
- < 0.5
-
- Building Style
- Two Story
-
- Taxes
- $5382.88 (2024)
-
- Garage Space
- 2
-
- Garage Type
- Attached Garage, Built-In
-
- Parking Space
- 2
-
- Air Conditioning
- Central Air
-
- Heating Type
- Forced Air, Natural Gas
-
- Kitchen
- 1
-
- Basement
- Walk-Up Access, Full, Finished, Sump Pump
-
- Zoning
- R4
-
- Listing Brokerage
- RE/MAX REAL ESTATE CENTRE INC., BROKERAGE















































